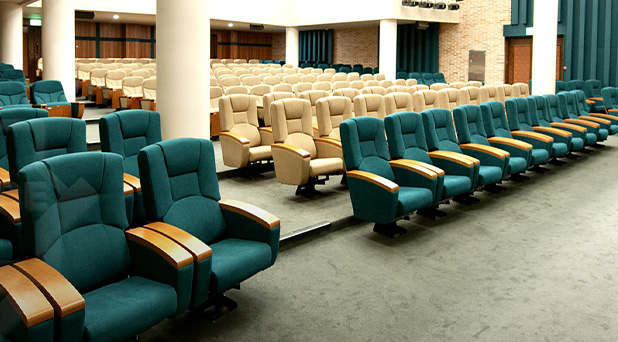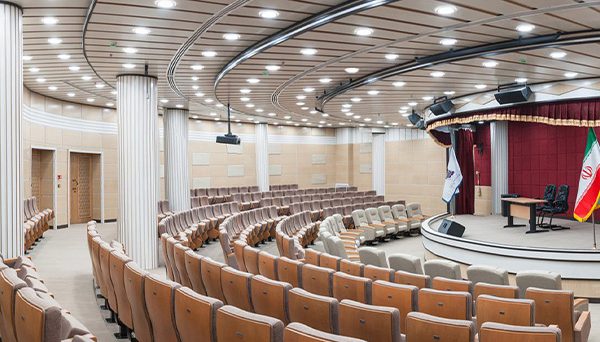The design of the seating arrangements in cinema halls is similar to the design of the theater, except that there are no more than 14 seats in each room. Modern seats, especially those with fixed seats (VIP), occupy a lot of space. The height of the curtain and the vertical line of the curtain depend on the same point. For this purpose, an angle between 30 and 35 degrees is recommended.By choosing a viewing angle of 35 degrees above the horizontal, the distance between the eyes of the person sitting in the front row from the center line of the curtain is obtained by the formula (1/43* the height of the top of the curtain from the person’s eyes). The theater determines that the only point of difference about the cinema is that every spectator must have a clear view from the top to the bottom of the screen. Naturally, the side seats in the front row have a limited angle.
The arrangement of chairs depends on the type and purpose of using the hall, which generally includes two groups
1)Conference and teaching
2)Cinema and show
1)Conference and teaching
In the conference and teaching hall, the listeners must see the speaker and hear his voice. In case of writing on the blackboard or showing a slide or movie, the seats should provide full visibility and hearing. The student should be as close to the professor as possible. For this purpose, the chairs can be arranged in a u-shape so that the number of rows is less and the total space is saved. Action will come.
2)Cinema and show
The minimum distance between the first row and the stage is determined by drawing a line of sight from the tip of the proposed image to the eyes of the observer sitting in the first row (in a corner that is no less than 30 degrees and no more than 35 degrees).
In halls where the listeners directly receive sound energy from the sound source (cinema/concert/theatre/opera/song and the like), the listeners who are far away from the sound source, for whom the direct sounds are attenuated in proportion to the second power of the distance, must be carefully observed for direct vision. different than the previous row should be taller so that there is a direct sound path for all rows. In the past, different height differences were chosen to be 12 cm apart, but today, according to the French standard, 8 cm is enough.
The existence of a close and free sound path from the source to the listener requires that the shape of the hall be chosen instead of a rectangular or trapezoidal square. To determine the shape of the ceiling, you can choose the appropriate shape using geometrical acoustic rules.




